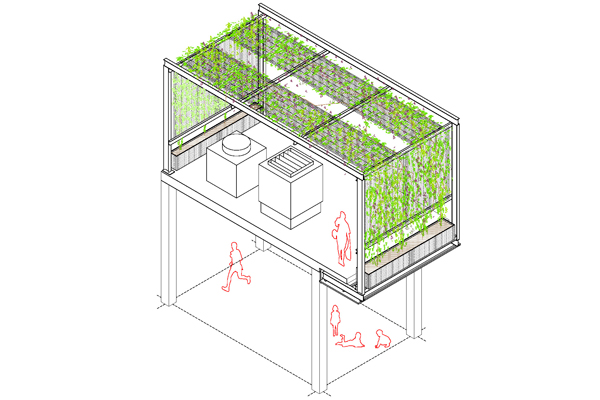Green and acoustic shell in the Eixample, Barcelona
Executive project
MIM-A

State Active
Place Eixample, Barcelona
Date 2015
Promotor Fundació Claror, IBE, Paisatge Urbà Aj. BCN
Architecture MIM-A (Mariona Benedito + Martí Sanz)
Structures Jordi Velàzquez
Mechanics A70 Laia Roca
Technical Architect MIM-A
Image MIM-A
Built surface 518,40 m2
Budget 191.328,90 €
Abstract The project proposes a draft to surround and force the current and future facilities CEM Claror cover and improve the environmental quality of the inner courtyard through a reduction in sound effects machines and the introduction of elements plant favor photosynthesis and oxygen production.
The project is based on the repetition of a galvanized gantry structure that reaches the height required for facilities and playgrounds which varies body built to achieve a dynamic profile. Also, planting is chosen based creepers type bignoniaceous different flowering times so that children playgrounds adjacent living over time with different color schemes.

